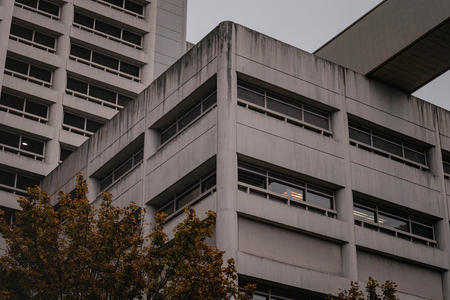Downtown Seattle is on a collision course, with lots more people moving in and demanding amenities but encountering a shortage of open space and few ways to get more green. Last month, Mayor Greg Nickels quietly shelved a plan to tap developers for funds to create more downtown parks, after developers and open-space advocates alike panned his plan. There's still some money around from the soon-expiring Pro Parks Levy, but the cost of land is so high that the city is having a terrible time finding land it can buy for some small parks on First Hill, in the International District, and in the University District. Three solutions are appearing, however. One is to green up streets and build more "Bands of Green" trails, including some weekend one-block street closures for open markets and other festivities. (One of the most exciting ideas is a bike-and-walking trail around Lake Union, emulating the great success of Green Lake Park.) Second, the Mayor is showing signs of keeping a door ajar for a renewal of the Pro Parks Levy, which expires next year. Nickels has opposed a second levy, arguing that maintenance and operations money for the new park land should not be coming from special levies but the general fund, and also that the groundwork has not been laid for buying expensive-to-maintain new parks. Open space advocates like the Parks Foundation are pushing hard for a levy renewal, and a new parks superintendent later this year might want such a program as well. The third solution to the parks paucity showed up last week as the Century 21 Committee, exploring ways to improve Seattle Center, released three alternatives (plus the status-quo version) for modifying the Center. The three alternatives all create more open space, and two of them significantly green up the Center. See the plans here (3.3 MB PDF) and pay particular attention to versions 3 ("Green Window") and 4 ("East-West Axis"). These last two schemes take out Memorial Stadium and put a three-story underground parking garage in the former stadium bowl, with a green lid on top along with a large open-air amphitheater for summer concerts. Moment of disclosure: I've been leading a group called FROG (Friends of the Green at Seattle Center) pushing for a more park-like Seattle Center, replacing worn-out features like the stadium and the Fun Forest with flexible open space. An earlier planning exercise by the Center, under outgoing Director Virginia Anderson, shied away from the political minefield of the stadium (leased by the School District and forcefully defended by veterans in favor of keeping the war-memorial aspects untouched), and tried to solve the Center's chronic financial shortfall with more commercial uses. That plan failed to take wing, and so a new and broader citizens' committee was formed, under new Center Director Robert Nellams, who enjoys better rapport with the mayor than Anderson did. The Center now seems to be getting the message from the city that it can help solve the open-space needs for three burgeoning nearby residential neighborhoods (Uptown, Belltown, and South Lake Union). Another message was probably delivered by the great public embrace of the new Olympic Sculpture Park. The three alternatives all take out the Fun Forest, including the drab building housing bumper cars and video games. And they all dramatically remodel Center House, a former armory, by putting in a large glass roof and blowing out the east and west walls for lots more transparency, better restaurants, and improved theaters. The committee had some serious debates about demolishing Center House and putting its uses in a new facility closer to the perimeter of the campus (as FROG urges) but decided to keep the old building in place as "the center of the Center." The Green Window scheme, option 3, gains eight acres of new open space by lidding the stadium and also creates a more open feeling in the area around Broad Street and the Space Needle. The East-West Axis plan, option 4, opens up the areas around Key Arena, creating long promenades and vistas from the lower Queen Anne area all the way across the campus to Fifth Avenue North, where the new Gates Foundation complex will be built. August Wilson Way, a new walkway to the south of the theater lineup (Rep, Intiman, Ballet, Opera) would also articulate this promenade and might even have a slow streetcar along that stretch, linking South Lake Union to the waterfront trolley. The Century 21 Committee will issue a report in June, which will start the draft environmental impact process. A preferred alternative will be picked around January 2008, and the Center hopes to have a funding proposal ready for a November 2008 levy vote, in combination with an estimated $50 million plan to repair the Pike Place Market. Lots of political fights lie ahead for the Center, and the ambitious schemes 3 and 4 will require money not yet in clear sight. One source of funding did show up at the public presentations this week: sell off the old parking garage on Mercer Street (poorly designed for exiting after big events) and use the money from that sale to help build the new underground parking garage at Memorial Stadium.
Greening Seattle Center
With downtown crying for more park land, the pressure is on to make Seattle Center more park-like. New plans for recasting the Center seem to respond to that.

A slice of Scheme 3 out of four suggested for the future Seattle Center. (Seattle Center Century 21 Committee)
With downtown crying for more park land, the pressure is on to make Seattle Center more park-like. New plans for recasting the Center seem to respond to that.


