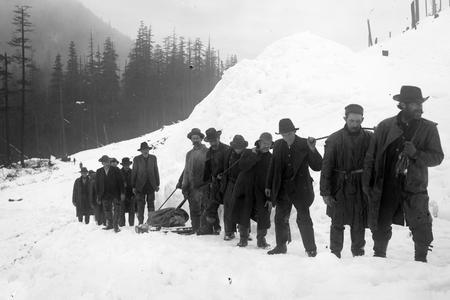I worked for and with architect Ralph D Anderson for 17 years. He died at the age of 86 on October 24, shortly after a fall. He left many marks upon Northwest architecture and the civic life of Seattle. In his professional life he was quite modest, even soft-spoken, and urged better ways by gentle prodding.
One important legacy was the first private initiative to restore historic buildings in Pioneer Square District. He shaped, with other architects, a style of regional architecture now called Northwest Modern. He informed, trained, and mentored many younger architects who have also made their marks, and he brought a high level of interior design, especially for the display of art, that was emulated by many.
Anderson was a post-WWII graduate of the University of Washington. Although Anderson did not theorize about architecture, he claimed that the work of Frank Lloyd Wright and Pietro Belluschi influenced him more than any other architects. His first buildings, all houses, were more an amalgam of Japanese traditional framing and International Modern architecture; that is, post and beam construction with panels of glass or solid walls all enclosing open plans.
He and colleagues Ibsen Nelsen, Al Bumgartner, Gene Zema, Paul Kirk, Fred Bassetti, Jack Morse, and Roland Terry all inspired each other, so that their works became the basis for Northwest Modern architecture. Over time, their designs became more and more about enclosure and sanctuary. Many of their projects were recognized in Sunset Magazine design awards. Only lately have their contributions been recognized more broadly.
By 1960 Anderson’s architectural office had grown to several staff, and he located his office in Mutual Life Building at the edge of Pioneer Square. Buildings in the district were in terrible condition at that time; most were vacant. Over his office the roof leaked so copiously that drawing boards had to be covered at times. Investing in any buildings seemed hopelessly foolish to others. Undaunted, Anderson and his wife Shirley and friend Richard White bought the old Sicks Brewing Company building at First and Yesler.
Over the following 15 years they, along with a few other trailblazers, demonstrated that historic buildings were good investments for individuals, for bankers holding mortgages, and most of all, for the city. Anderson, with his partner Gerry Stickney, designed the reconstruction of the signature Pioneer Building for an investor. Establishment of the Seattle Historic District ensued, and it was made viable by vigorous retail and office activities. Anderson had created a model of how to make adaptive re-use of old buildings possible.
While attending to his rehab projects, Anderson also provided design leadership for a growing office of professionals and new partners, Gerry Stickney and me. The firm created signature designs for residences, medical offices, commercial buildings (e.g. The Court at Third and Marion downtown) and interiors, as well as projects for the University of Washington and Western Washington University. Anderson influenced and mentored many architects who were on his staff at one time or another. Among them were: Bob Small, Dan Calvin, Jim Olson, George Suyama, Gordon Walker, David Fukui, Ron Murphy, Bob Koch (Anderson’s partner after 1980), Tom Berger (landscape architect), and many more.
Anderson’s single most memorable building is located in Friday Harbor at the UW Marine Science laboratory. He and his young draftsman/architect, Bob Small, designed a laboratory building so beautifully sited, so complementary to Carl Gould’s much older buildings, so functional for its intended use, that it is known nationally by scientists. It is admired locally from the water by passengers approaching Friday harbor by ferry.
Anderson maintained that his good designs could be made affordably for middle income buyers. To that end he made “stock” house designs for speculative builders who worked on Mercer Island and the Eastside. Black & Caldwell initiated the program. Today those same houses are eminently livable.
To Anderson architecture was really an art-form. He was also a connoisseur of contemporary artists. He probably influenced Richard White to become a successful art dealer. Anderson combined these talents in houses for artists and collectors. The house for artist Camille Pathe, for example, was brilliantly planned for her large and colorful works. The form of a house for Phyllis Lamphere was an art piece itself. He relied upon his staff and other professionals to ably manage foundations (Neil Twelker), structure (Dean Ratti and Sam Roskin), landscape (Bill Teufel, Paul Chittock, Tom Berger, R. David Adams), interiors (Jean Jongeward and others). Anderson knew landscape plant materials in detail, and he gave imaginative directions to his advisers.
He gave full voice to themes of natural siting, exquisitely detailed native materials, flowing spaces inside to outside, and appropriately displayed art and crafts.In the last decades Anderson dedicated much of his time and talent to sumptuous houses on Kauai Island. Here he gave full voice to themes of natural siting, exquisitely detailed native materials, flowing spaces inside to outside, and appropriately displayed art and crafts.
A fellow professional or a client was always sure of Anderson’s artistic convictions, although he had a reserved manner that was not overbearing. His architecture and his business ventures were independent of convention. His risky investments were, however, ably guided by his patient and clever wife, Dr. Shirley Anderson. Their son Ross is a constructor and architect.
I count myself very fortunate to have had those many years of association with Ralph. From him I learned about “good taste,” as he called it: about attention to proportions, about wooden detailing that felt good to the eye and soft to the hand, restraint in placing the building within its site, simple materials simply employed, and spatial flow. These lessons were absorbed by this impressionable young architect.



