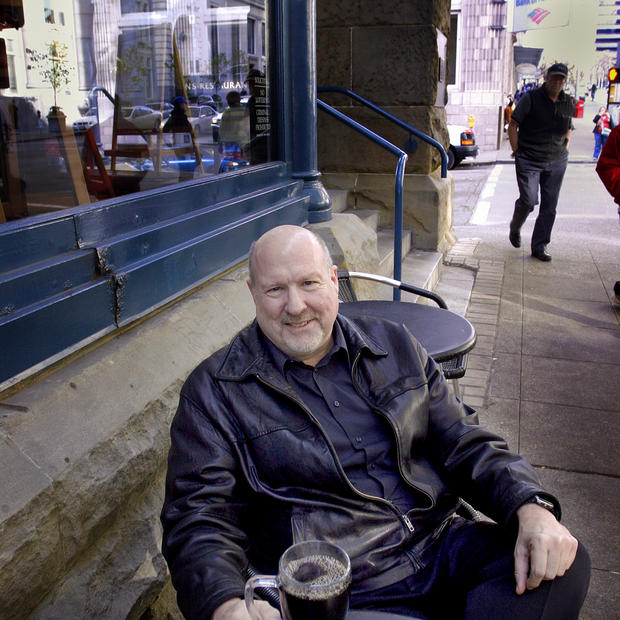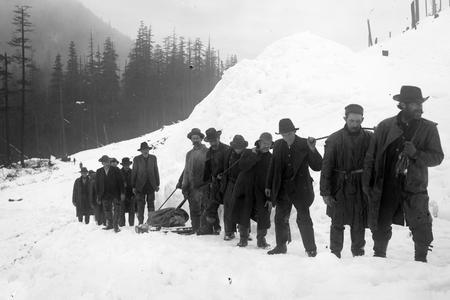Last Wednesday, James Corner Field Operations rolled out the latest thinking for Seattle’s urban waterfront. Occasionally, there were flashes of brilliance. At other times, just a big collective shrug.
There were changes to this draft. A big green space that would have sprawled across Pier 48 was marked mainly by its absence. (Apparently, any project involving that pier will have to wait for an initiative by the State Department of Transportation, which owns it.) A big urban beach south of the ferry terminal has been replaced by a smaller, more realistic rock outcropping — the perfect perch for watching the ebb and flow of the tide.
Further north, Union Street has been ingeniously extended westward as an elevated overlook for pedestrians.

The cantilevered structure, at the same elevation as First Avenue, resembles a long tongue rolling out from the top of a bluff. It's an idea that might have been inspired by Seattle's own history: Until the 80s, downtown streets that had previously soared over the tracks and touched down on piers were severed and left as protruding, orphaned pieces of the street grid.
The terribly-dated semicircle of a waterfront park at the foot of Union Street has been replaced by a grand platform, where children and adults can cavort about in a shallow reflecting pool and an array of vertical water jets.

This is a simple but elegant idea to engage people with water when interacting with the actual bay would not be practical or safe.
The one odd, superfluous note here: A collection of mist-emitting sea stack-inspired vertical rocks. We already get plenty of mist in our weather. No need to make up more.
North of the Aquarium, Piers 62/63 are a long, angled public plaza — a sensible plan for accommodating events, performances and celebrations.

Back in the 90s, Seattleites road-tested the piers as a concert venue when they played host to Summer Nights at the Pier. Music, water, sunsets. Needless to say, we loved it. (Let's just hope that the Seattle Aquarium, once again embarking on its own expansion plans, doesn't consume geography that would shrink the public spaces envisioned by Corner’s team.)
Just inland of the piers, a see-sawing arrangement of walkways and terraces would link the waterfront to Pike Place Market. This idea, supported by the market, would allow easy walking between two of Seattle's great places.

This big and quirky front porch, cascading down from our precious public market to the water’s edge (well, almost), holds the greatest promise of all the parts of this plan.
Still, some significant editing is called for. I would start with the west side of the roadway, where a continuous planting strip drenched in plants is proposed.

Wouldn’t a dense wall of vegetation obstruct views of the water from the east side of the street? The initial cost of such a long, slender botanical garden would be immense, not to mention the ongoing (and formidable) maintenance costs. Even Barcelona's active, elegant esplanade, with its more commodious climate, isn't packed with plants.
The continuing notion of a barge tied up alongside Piers 62/63, containing a public swimming pool and hot tubs on a raised fantail, is also troubling.

With a number of fine, well-loved year-round public swimming pools in the region, adding another – especially one that would require a covering 3/4 of the year -- seems ill-advised. (Imagine a retractable roof like a small Safeco Field: It's not a pretty picture.)
These kinds of public pools require large, expensive infrastructure: Pumping systems, water treatment, showers and changing rooms, not to speak of continuous, labor-intensive maintenance. Seattle's other public shoreline natatoriums were long-ago banished by changing health codes and public investments in other community pools. Really, its time to let go of the water barge.
In the southern segment, Alaskan Way resembles a surface freeway with multiple lanes, some of which are for local traffic, others for ferry queuing. Corner’s plan shows planted medians and parallel rows of street trees to soften the impact of all that paving. Call it “Mercer South” perhaps. It remains to be seen if this wide stretch of roadway can be crossed comfortably on foot.
That will be important too if our waterfront is to look anything like Corner's renderings -- in which the Seattle waterfront is not just eternally sunny, but perplexingly packed with people participating in an alarming number of activities. The sheer intensity feels like New York or Hong Kong, with millions of more inhabitants and visitors milling about.
The best part of Wednesday's meeting was discovering the tiny chicken n’ waffles food truck on the way out. I wolfed down a tasty treat while standing in the rain, water streaming off my umbrella onto the water-logged pavement. Something I might be doing sometime in the future on the waterfront. That is unless we can fit some more glass-covered pavilions into the plan.


