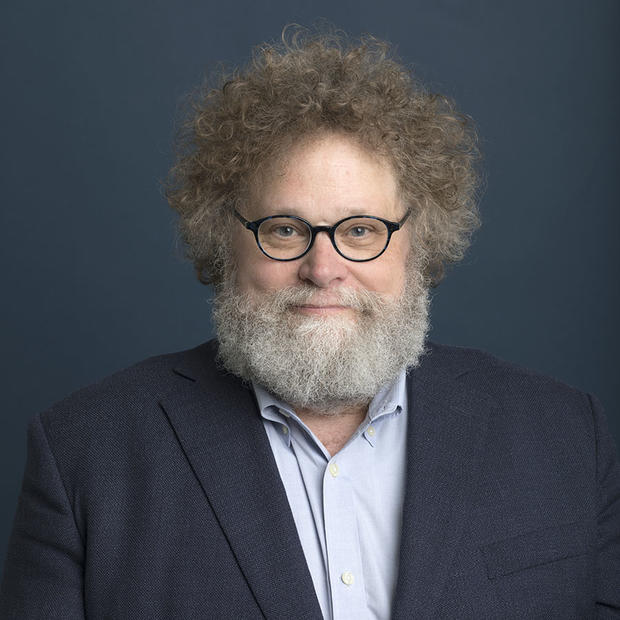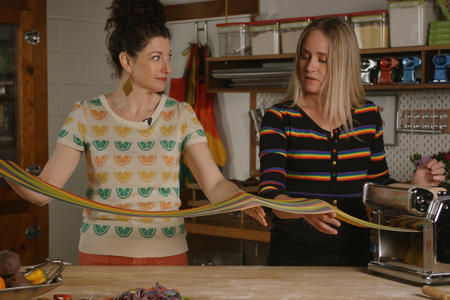Rick Santorum recently declared that as a condition of statehood, English must be the primary language in Puerto Rico. I know how he feels. If I were president, I might dictate that English be the primary language of architects and urban planners.
Seattle is undergoing planning and "visioning" wherever you look, a way of keeping busy during the Great Recession, but also of preparing to meet the light at the end of the deep-bore tunnel. The waterfront is in the middle of re-conceptualization, sprawling South Lake Union is taking shape, the adjacent Denny Triangle is ripe for sprouting a new Amazon forest of towers amid what have been parking lots for half a century, and Seattle Center, looking at the Next50 on the anniversary of the fair, and has undertaken a competition for designers to re-imagine how the Memorial Stadium site and immediate surroundings could be remade as a modern civic space.
Yes, there's a whole lot of visioning, revisioning, and re-revisioning going on.
It's tough to get a handle on some of the ideas. One problem is concepts that look good from 30,000 or even 1,000 feet, but seem undefined at street level. Architects are now fond of using computer images that often turn schemes into abstractions that fail to give any feel for what's going to be on the ground. There are often too many cubes, domes, blocks, trapezoids, and lozenges: it's architecture as geometry class. Some architects have a brilliance for being able to see any two-dimensional rendering or blueprint as a fully formed 3-D space, but most of us don't. And creative shapes often get lost in translation. The Gates Foundation, for example, looks like two, cool boomerangs from the Space Needle, but down on the sidewalk, it just seems like another big office complex. Was it built to impress folks commuting by gyrocopter?
One yearns for the days of Victor Steinbruck's sketchbook (Seattle Cityscape, Market Sketchbook). Or old-fashioned dioramas, like the one Vulcan has used so effectively at South Lake Union. Architects and planners should turn the city into a doll house to give us a better feel for what they're thinking of at the people level. I've always loved that scale model of New York at the Queens Museum of Art in which every building in the city up into the 1990s has been replicated. I wish more architects still used models and paintings to capture their ideas.
I've looked at the plans for the downtown waterfront, and I still don't have an overall sense of how it would come together after its post-Viaduct transformation. I still can't quite envision the traffic volumes, or how waterfront ecosystem restoration will square with continued commercial and industrial uses.
And then there's that enormous proposed "fold" below the Pike Place Market which, despite its picturesque, pastoral name looks a whole lot like a concrete lid over a highway. Yes, you see happy images of computer-generated Seattleites frolicking in new waterfront public spaces, but even these carry an air of unreality: the sky is too blue, the vegetation isn't right (Ponderosa pines?), and what are people doing when it rains, or during the work day? The pictures make every day in Seattle seem like a sunny Bumbershoot. Come. On.
Like all big projects, the waterfront re-do suffers from goals that are far too general to mean much, and details that are far too small or undetermined to give us lay people specifics. So, after muddling through jargon and timelines, you're told that "the project will create an exciting destination with vibrant public and cultural spaces, access to the water and a new urban street that will accommodate all modes of travel...." It's English, but such goals leave a lot of latitude in their execution. It's English that doesn't say much.
At least it's not gobbledygook. There a problem when architects try to say too much in academia-infested code, like alchemists trying to convey their arcane processes and keep them secret at the same time.
AIA Seattle and Seattle Center have announced the finalists in Urban Intervention: The Howard S. Wright Design Ideas Competition for Public Space, a project that explores the potential redevelopment of nine acres of Seattle Center. One hundred and seven concepts were submitted by architects in 24 countries, and quite possibly a few that live on other planets and forgot to bring their universal translators.
One finalist is a project called "Seattle Jelly Bean" from a U.S. team named PRAUD. It appears to create park space beneath a floating "jelly bean." What is the bean, and what will it do? Here's the verbatim description:
"It is a metaphor of our old days when a large balloon was a mean of communication. It showed where the circus is held, it put advertisement on it, and it sometimes was a barometer of the climate. Borrowing the idea of the old balloon, the Jelly Bean provides various interactive means to the park; by creating reflections, by providing screen for show, by moisturizing the air and by dropping water like rain. And it will catalyze various atmospheres and interactions in the field."
Huh? Sounds like a hovering Goodyear blimp that makes rain. And wouldn't a coffee bean be more appropriate? And what does it mean to "catalyze various atmospheres?"
Here's the description of what's happening on the ground:
"...new courtyards are designed as inversion of passage pattern; courts become voids while passage remain as solid. Each solid and void creates its own topography, and thus the topography of the solid provides different experiences for pedestrians and joggers, while topography of the voids provide different types of functions and landscape fields."
Sounds like a nice place for a jog, if you're M.C. Escher!
We're told the new space is "a new way of creating a dialog between the park and the city, park visitors, public at the Center Core, and communities in distance," but from the standpoint of dialog, I can't begin one until this question is answered: "What the hell are you talking about?" Why do architects talk about dialog in incomprehensible language that seems to catalyze brain-freeze and prevent any dialog from actually taking place?
Another finalist, this one called "In-Closure," from a French group called ABF, points out an interesting dilemma of planning: that projects are often out-of-date before completion. At least I think that's what they mean:
"Slow decision-making processes increased by fast practice changes and modern means of communication as globalized dematerialization implies that, nowadays, traditional urban planning methods are reaching the limit. You can plan an urban project; it will be obsolete even before seeing the light."
This is a conundrum. It seems like the "virtual reality" or the Matrix of the 1990s is back in the form "dematerialization," which seems to suggest that we no longer live in places or have things but have become a species of shape-shifters. ABF is determined to rise to the challenge:
"How can we thus produce such a dematerialized urbanism? A contemporary and future urbanism, flexible enough to be immediate, distortable, as well as embracing different living-in-harmony modes and new constraints in the long run. At the same time, a dematerialized urbanism must be strongly characterized so that everyone can adapt to it, in this everyday life in continuous motion."
I'm still not sure what dematerialized urban life really is, but it sounds exhausting. It also could describe shanty towns, which are the spear point of urbanization: self-built, flexible, ephemeral. Question: in the dematerialized future, will the buses run on time? Will the toilets flush? Is there such a thing as "place," or are we simply ones and zeros on a grid?
Trying to figure this stuff out is too hard. Paul Thiry, the so-called father of Northwest modernism, designed the Coliseum to have an interior space that was highly adaptable to various uses — a basketball court or a circus ring. He didn't talk much about voids or dematerialization, though he should have been more attentive to leaks. Seattle Center, long contentious ground, was designed as a civic center for arts, entertainment, and culture. The goal was a campus with a variety of public and private facilities for making that happen, and it has basically worked, though as we've all learned, it's not a static space. Rethinking it is great, but how far off the deep-end of theory do we want to go?
Another of the three finalists, called "Park," keeps its concept and design simple and relatively understandable, whether or not it's the best use of the space. And you have to like its generically simple '70s-style name, when things were named "The Factory," or "The Weekly":
"This design proposes a park that organizes the disparate elements of the Seattle Center site and program into a sustainable and coherent setting. It draws on the picturesque landscape tradition casting the groomed playing field as a meadow within a wild rolling landscape featuring regionally indigenous plants."
The necessary jargon to get it taken seriously in Seattle is there ("sustainable," "indigenous") but you can still get the idea: it's a park, people. Give them points for clarity.
There are a host of other proposals worth looking at. This kind of public brainstorming is valuable, but rendered less so by architects who swathe their ideas in obscurity. The finalists, in particular, should have been required to be clearer. They will be in Seattle in April to refine their ideas with, says AIA, "public engagement activities," and will present their work on May 11, 2012, 6:30 pm at the Intiman Playhouse.
The tie-in with Howard S. Wright and the family foundation that provided funding for the competition suggests that what's happening here is the 21st equivalent of Eddie Carlson's famous doodle that became the Space Needle, which Wright built and his family owns. But the Needle has the virtue of being a great idea proposed by an amateur who kept it simple: these new proposals wouldn't make sense on a napkin, and the words use to describe them tend to muddy our understanding. Stop communing with the dematerialized inverted void and tell us in plain English what you really want to build.
Disclosure: Knute Berger has written a 50th anniversary history of the Space Needle funded by its owners. The Wright family Grousemont Foundation funded the Urban Intervention Howard S. Wright design competition. He is also a member of the Next50's history committee.



