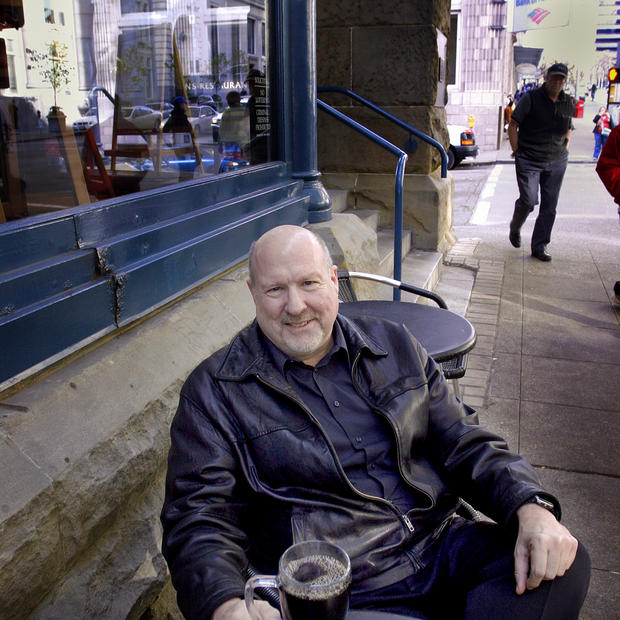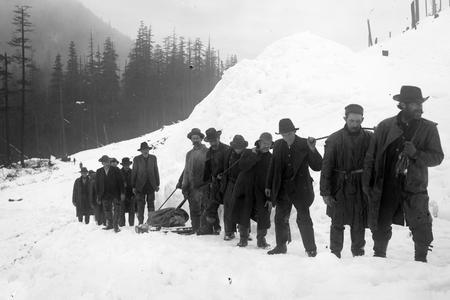A colleague has a saying about managing client expectations. “Always under-promise and over-deliver.” I feared at one time that the opposite might be happening with the current planning of Seattle’s central waterfront.
The last time we saw the planning concepts, designed by Philadelphia-based landscape architect James Corner and his team, they were piled high with elaborate and even extravagant ideas. Soaring, grassy rooftops so immense they seemed like the deck of aircraft carriers. Big sandy beaches. Many public spaces with every square foot packed with some sort of human activity from bicycling to concerts to hotubbing. Big sweeping ideas. Breathtaking perhaps, but budget-busting too.
I wrote about the need for editing the design. This appears to have been done. Many of the more dramatic and costly items have been deferred to future phases. More attention has been paid to connecting the waterfront back into downtown through some pleasant streetscapes. A big architectural move has been reserved for a grand sloped and terraced connection from the Pike Place Market to the pier occupied by the Seattle Aquarium.
The Aquarium would be surrounded by a sea of new public spaces. To the north, Piers 62/63 (formerly used for Summer Nights at the Pier), are transformed into a great viewing deck, replete with a floating saltwater pool that recalls the century-old natatoriums that used to dot the bay. The idea of a public pool is not farfetched, and has already been done elsewhere in the country, such as the temporary “pop-up pools” in the new Brooklyn Bridge Park. Still, one wonders how the daily 10-12 foot tidal differential will be gracefully addressed, particularly to meet the needs of handicapped users. (When natatoria were in fashion, those federal laws were not yet in place.)
To the south of the Aquarium lies the current Waterfront Park, little used and dysfunctional for decades. The concept scheme replaces this park entirely with a much simpler space that re-orients visitors to the angled direction of the piers. The recently installed Great Wheel is used as a sort of circular campanile for the space. Future Aquarium expansion would occur on the northern edge of this open waterway, perhaps in a floating structure. Imagine a big barge such as one sees along the Seine moored against the wharf. Could be great.
One element that seems totally at odds with the notion of attracting people to linger and meander safely is the inclusion of wide bicycle lanes right though the middle of the linear park along the waterfront. I cannot imagine a family from Wallingford enjoying gelato while being constantly mindful of the fast-moving bikes along this potential speedway.
Back to that big move: the broad promenade connecting the waterfront with Pike Place Market. This structure zigzags up the hill, vaulting over a reconfigured junction of Alaskan Way with the street that will snake up the hill to Belltown. This sloping porch would include some glassy covered walkways with seating and landscaping. If one looks carefully, it’s also possible to see a slender mid-rise building containing a block of residential units spread across the newly exposed face of the existing parking garage.
Yep. New housing. Facing the park and the bay. I can already hear the cries of “elitism.” Granting the political problem of introducing housing, keep in mind that there is nothing better than having places where people live to overlook public space and provide “eyes on the street.” The plan also calls for major modifications to the north end of the Market.
In some ways, the big canted and splayed deck stepping down from the Pike Place Market high on the bluff above Alaskan way seems extravagant. Certainly there are simpler, less disruptive, and less costly ways to get people up and down a slope. Many cities, from Barcelona to Paris and Pittsburgh to Los Angeles, have funicular trams that are fun and functional. And they take up a fraction of the space. Some are quaint trolleys, while others are high tech, resembling sleek, tilted subway trains. Even little Langley (pop. 1035) on Whidbey Island is eyeing one for its bluff.
Overall, the plans still display a distinct lack of understanding of the Seattle social culture, despite a seemingly earnest attempt to do so. I’m really not sure we need more mist, as proposed in the park south of the Aquarium. How about the opposite of mist? A big public sauna maybe, where we can get warm and dry out during the, oh, eight to nine months of bone-chilling drizzle. I could have used one on a morning just last week.
And the crowds that continue to be shown in almost every image are an example of some of that “over-promising” I mentioned. Would w e ever see that extent of public use, aside from a few summer days with cruise ships just landed? More importantly, would we want to? The few times I’ve been down to the waterfront this summer the crowds of tourists were so thick that I had to resort to walking under the Viaduct just to make an appointment on time.
Let’s take a break for a little healthy skepticism, and keep that editing pencil handy.
Next: a look at the four big challenges of our waterfront, and ideas from other cities’ shoreline parks.



