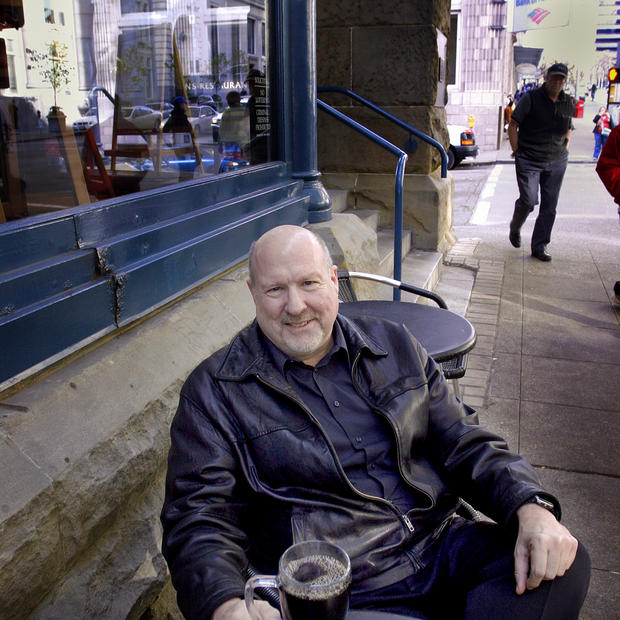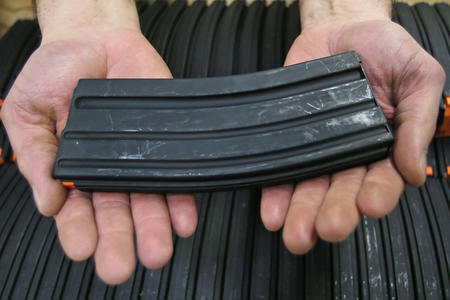Its still at least three years before the viaduct is bashed to bits — something I am eagerly looking forward to. Big Boring Bertha is having her teeth realigned in Japan but is scheduled to make an appearance sometime this summer. I hope someone is planning a gala “barge-in” for her arrival, complete with fireboats and firecrackers.
Meanwhile, planning for a remade waterfront is proceeding apace. One really grand idea to emerge from all the meetings, memos, working groups and workshops is a new, sweeping connection between the Pike Place Market and the water’s edge.
For the past year, the Pike Place Market Preservation and Development Authority, the city and a consultant (James Corner Field Operations) have been developing detailed designs for a spectacular, zig-zagging, stepped route between the Desimone Bridge, which spans Western Avenue, and the Seattle Aquarium on Alaskan Way. Imagine a creative mash-up of M.C. Escher’s stair drawing, Chutes and Ladders and the Hanging Gardens of Babylon.
The scheme, developed with the help of Seattle architects Miller / Hull, is an assemblage of different ideas from various parties, including the Market PDA, James Corner Field Operations and the Seattle Aquarium, each with its own funding source and schedule. Although this plan has not yet been formerly approved, it is a part of the overall waterfront development plan, which will be carried out once the viaduct is removed in 2016. What might have been a divisive fight among different groups has become a kind of love fest. The end result could be a real shared “front porch” for the city, something originally promised by the James Corner Field team.
The ambitious design features wide, cascading staircases, gently sloping ramps that switchback along the slope, verdant roof gardens, broad terraces, projecting overlooks, a plethora of shops and cafes, new rows of market stalls, glass covered walkways, market-rate and low-income housing, and live/work spaces for artists. It seems as though everybody’s wish lists have been packed into this seesawing confection. Not that that’s a bad thing, mind you.
At the very top, Steinbrueck Park would be expanded to the south and sloped upward towards the currently dead-end Desimone Bridge. The bridge was supposed to connect to a planned drive-through (yes, you read that right) Market building on Western Avenue that never happened. A clutch of shops and a 16-foot wide passageway would be built beneath the jutting extension of Steinbrueck Park. The passageway would allow disabled people to navigate from Western Avenue down sloping ramps to a central public plaza.
The Desimone Bridge would open onto a terrace that would extend the market stalls, which now occupy that space, north and south beneath an arcade that affords panoramic views of Elliott Bay. Grand steps would descend down to the parcel known as PC-1, a lot that has been the subject of numerous, unrealized plans over the years. In the current scheme, PC-1 would become the central public plaza.
A new apartment building would be shoehorned in south of the stairs. Both market-rate and subsidized units would be available, continuing the tradition of the Market PDA to provide both. The apartment building would be capped by a green roof and connected to a lower concourse in the current multilevel market building across Western. Live/work units for artists would line the lowest floor and abut the main, sloping walkway. Steps, ramps and sloped planting areas would weave together in twists and turns down the slope. This dance-like flourish is the Market’s contribution to the scheme.
The shallow, trapezoid-shaped parcel between the sloping promenade and the current Market Parking Garage would also be available for some quirky apartment development. Dave Miller, principal of Miller / Hull architects, admits that until they find an unconventional developer, that parcel would remain a chasm overlooking stacks of parking levels.
Once the viaduct disappears, city-owned right-of-way becomes available. A landscaped lid would cover a new east-west street that will rise up from Alaskan Way and link to Belltown. The lid continues stepping and sloping, like fabric tossed over a pile of boxes. The Aquarium wants to use this new area to expand its exhibit space. The lowest tier of the connection, with steps down to the current street level, would spread north to Pier 61/62, and south to a new waterfront park, both flanking Pier 59.
Decades ago, the late Canadian architect Arthur Erickson coined the term “stramp” to describe a cross between steps and ramps. Erickson employed stramps in the north plaza of the Provincial Law Courts in Vancouver, B.C. The stramp concept has been enlarged to a massive scale in the Market iteration, encompassing structures and streets, walkways and windbreaks, archways and overlooks.
Seattle Aquarium president and CEO Bob Davidson points out that the stramp area would be difficult to fill with typical commercial tenants. But the Aquarium could backfill the space with a 20,000 square foot structure that would provide for education, research and possibly a small theatre. Concept drawings developed by Miller / Hull show a large window poking up a grand stair that would bring natural light into the interior and provide views to the plaza outside. The Aquarium sees the stramp area as an important piece of its plan to renovate and expand in all directions, doubling its size and creating an interpretive campus.
Overall, this is a fascinating plan, one that I hope gains traction and moves on to become the first phase of the Central Waterfront. But I worry that it’s a tad tied down by one too many good ideas. It might not be necessary to have it quite so packed with what city planners call “active uses.” The designers seem to be taking all the wonderful uses along the mile-long Ramblas in Barcelona and trying to coil them into a single, packed hillside.
All well and good. But please also give us a few new places to sit quietly and stare at our magnificent urban bay with its backdrop of snowcapped mountains. I’m certainly waiting for that day.



