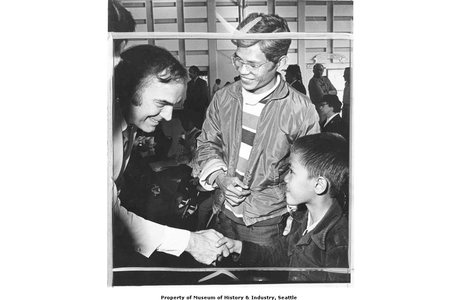The architect likes to talk about its “three-dimensional porosity.” A professor lauds it as “the breakdown of the ivory tower.” Paccar Hall, new home of the University of Washington’s Foster School of Business, does enjoy these qualities, and because of them, it might be the breakout building that the campus has been aching for. Aching for the last 60 years.
Seattle’s LMN Architects, whose local projects include Benaroya Hall and the McCaw Hall makeover, designed the building. Paccar replaces, at unbearably long last, Balmer Hall, a building that encapsulated the whole dismal history of campus architecture, at UW and elsewhere, from the 1950s to at least the 1980s. Balmer looked like the shotgun wedding of an Aurora motel and a U-Stor-It complex.
As he introduced the new building during a media tour, LMN design partner Mark Reddington sounded at first like he’d spent too much time in meetings ingesting biz-speak: “... the goal was to leverage connectivity and integration of the many communities that make up the school.”
In a phone conversation later, Reddington relaxed and talked more transparently. The world is becoming integrated in increasingly complex ways, he said, and Paccar is designed to reflect that. Its expanses of glass, about 45 percent of the building envelope, symbolically open it up to the campus and world. People can enter the building on any of three different levels, and once inside, the open sightlines and visible movement of people everywhere encourage connections.
Reddington’s word “porous,” in fact, is perfect. It’s also engagingly light, informal, and airy. There are prettier buildings on campus, all of them pre-1950, but none that feels as good when you’re spending hours inside it.
Entering from the Memorial Way side, you’re presented with a four-story-high gallery that acts as a milling-and-gathering place and circulation spine. It is relentlessly right-angled and straight-lined, but its complex interplay of textures averts ennui: brick-clad columns, black structural I-beams, glass, and fir-screened walls and soffits. Daylight squirms through the roof around the edges, and on sunny days it splashes dramatic streaks on the interior walls. There’s soft material behind the fir screens, successfully orchestrated for an acoustic balance partway between deadly silence and train-station hubbub.
The gallery’s most valuable function, though, is that it visually explodes the building and movement of people in three dimensions. Leaks abound — through the floor, the ceiling, the walls. At one end, the hall bursts into an atrium-like cafe with two-story window walls. It’s all a stage set for random encounters among students, faculty and visitors — contacts that can give spontaneous, improvisatory sparks to the educational experience.
Faculty members believe this spirit will infect and inspire the students. “They start to see that they’re learning from the interactivity, and they’ll carry that into the business world,” said assistant dean Dan Poston.
There’s a core issue of architectural philosophy imbedded here, one that goes to the heart of how buildings affect human behavior. Should a building try to ignite our imagination through soaring dramatics — little of that here — or simply provide a well-thought-out environment conducive to quality encounters or reflection?
The ideal might be architecture that accomplishes both at once, but few such buildings exist in the world. Drama tends to quash practicality. The best thing about buildings that quietly encourage us is that they age gracefully. They don’t begin to look like kitschy toys after a few years. When the enclosure exudes thoughtful quality, as Paccar does, it’s a long-term contract.
That quality reaches into the classrooms. Most are configured with tiered, U-shaped seating, providing the lecturer with short sightlines and the students with the sense of being part of an interactive cluster, rather than an audience. Pete Dukes, a veteran professor of accounting, showed off a classroom with 95 seats and said that when lecturing there, “it feels more like 60.”
The classes are equipped with stunning technology: a Crestron touch-screen control panel adjusts lighting, activates a PowerPoint projector, and photographically projects any document laid on the lectern. Not garage-sale outfitting, but Paccar’s entire $95 million cost was privately funded.
What about the exterior? Several of UW’s modern buildings have tried to forge a stylistic link to the historic Gothic Revival campus with pointy parapets and shouldered buttresses. These buildings are mildly interesting but decidedly twee, and it can be argued that the world doesn’t really need a Gothic Revival Revival.
Paccar offers no nod to history, even though it rises next door to Chateauesque Denny Hall, the campus’s oldest building. LMN used an amber-colored brick for the new building that matches some of the limestone of Denny’s cornice band, but that’s an easily overlooked detail. Its neighborly gesture is all the boxes and planes that thrust out and pull back on the southeast side, fragmenting the scale of the 133,000-square-foot building. Without this, it could have been a hulking bully threatening little Denny to tears. Big and boxy as it is, Paccar settles onto its sensitive site with remarkable grace.
Transparency, interactivity, connectivity, grace — that’s a long list of good qualities on a campus that hasn’t seen many such buildings for a while. There’s the nagging feeling, though, that something’s missing. The glorious gothics, mostly built between 1915 and 1938, gave the old campus a stylistic unity and texture that modern architecture simply can’t match. There was a great conversation between the intricate Gothic ornament and the rich campus landscape design.
But inside, those buildings feel closed and insular, like cloisters. If we have to make a choice, inspirational openness (with lots of daylight) trumps picturesque nostalgia in a heartbeat.



