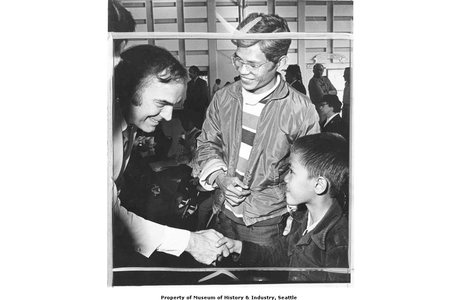It turns out the condo and retail project planned for the site of a quirky Denny's in Seattle is not being embraced by the community – yet, anyway. A story headlined "Condo could entangle traffic at busy junction" in the July 10 Ballard News-Tribune by Rebekah Schilperoort reports that some people are concerned about the project's impact on traffic. In a June 26 story on Crosscut, "Another roadside attraction is about to be demolished," I reported the potential architectural significance of the building, which was built in 1964 as a Manning's Cafeteria, a chain that grew out of an early Seattle coffee company. It turns out the architect was an important Bay Area, mid-century modern named Clarence Mayhew, and the building is seen as a prime example of post-World War II "googie" roadside architecture. The property, at the gateway of the Ballard neighborhood at the corner of 15th Avenue Northwest and Northwest Market Street, is owned by Kirkland-based Rhapsody Partners, a development firm with ties to Las Vegas. The planned complex is called Ballard Commons. But according to the Ballard News-Tribune, concerns are being raised about the developer's plans and the condominium's design, which include a proposed drive-through Rite Aid pharmacy. The project also includes underground parking for residents and 95 above-ground stalls for retail customers. Beth Miller, executive director of the Ballard Chamber of Commerce, told the newspaper that a car-dependent business facing Market Street doesn't fit with the community's pedestrian-friendly philosophy. There is also concern about the impact the condo design will have on street life nearby. And some adjacent property owners aren't too happy. According to the article: Curt Pryde, principle of Pryde-Johnson, the developers of Hjarta condominiums directly west of the Ballard Commons, said Rhapsody should work with the community to create a "vibrant pedestrian space." "We don't think that's being sensitve to the community at all," Pryde said. "It's just not good urban planning and it's not good design." Pryde also said the developers should take extra care, given the significance of the location as a "gateway to Ballard." The controversy over traffic is ironic, since such urban densification efforts are supposed to make the neighbs more walkable, not less. And presumably, a less car-centric design would be one of the mitigating benefits – if there are any – of tearing down a historic structure from the auto era. One reader comment to my original story that typified this point of view: "The preservation I support is the preservation of dense, walkable neighborhoods and nice buildings, not the preservation of parking-side sprawl or archit[ect]ural genres." That, of course, presumes that the new development replacing the old is a paragon of pedestrianism. The building's historic status is also going to be under review. In response to my story, the modern architecture preservation group DoCoMoMo WEWA issued a statement from the group's secretary, Eugenia Woo: Docomomo WEWA Board members have read Knute Berger's recent Crosscut article with keen interest. He's raised some important points about historic preservation of the recent past, and we're pleased that others are interested in this issue. We understand that the Ballard Mannings/Denny's building was part of the former Monorail project properties, and was recently sold to a private developer. Currently, there is no demo permit issued for the building. If one is applied for, it will likely be part of a new project proposal that would require SEPA review/MUP permit that might require a landmark nomination to determine if it meets the City's landmark designation criteria. The City can better clarify the requirements for review on the SEPA issue. As an interested party, Docomomo WEWA will review and comment officially on the building's significance at that time. Having seen the building in its current state we know that some changes have been made to it. Its design is similar to another restaurant building at the Seattle World's Fair. We are intrigued that the building is reported to be the work of well-known California Modernist, architect Charles [sic] Mayhew. Clearly there is more research to be done. Woo is reportedly leaving no Moons Over My Hammy unturned in her research. She recently ate (!) at the Ballard Denny's while gathering information on the building. No greater sacrifice can be made in the quest to preserve our modern architectural legacy.
More controversy over replacing the 'historic' Denny's
While research on architectural significance continues, the condo project slated for the site in Seattle's Ballard neighborhood is coming under fire.

The Denny's restaurant in Seattle's Ballard neighborhood (top and bottom), with a resembling information booth at the 1962 World's Fair.
While research on architectural significance continues, the condo project slated for the site in Seattle's Ballard neighborhood is coming under fire.


